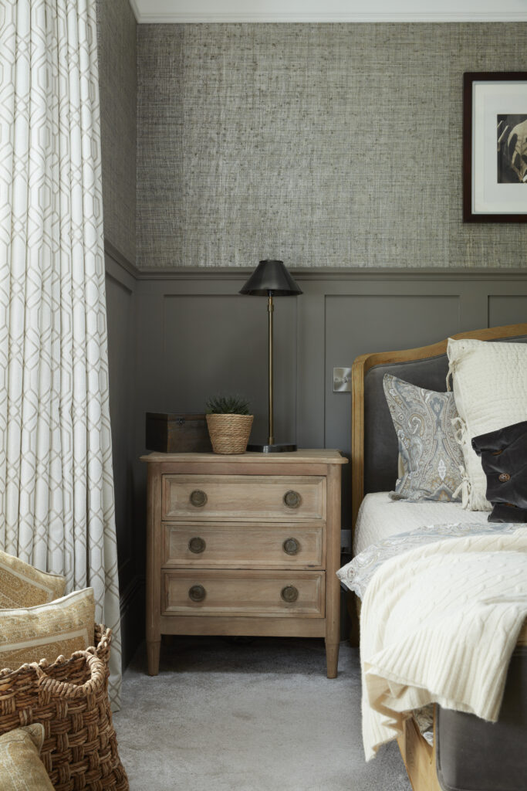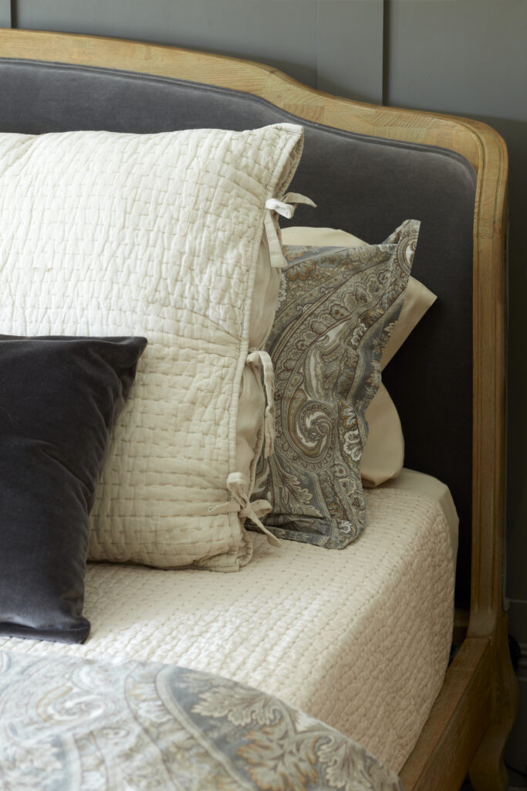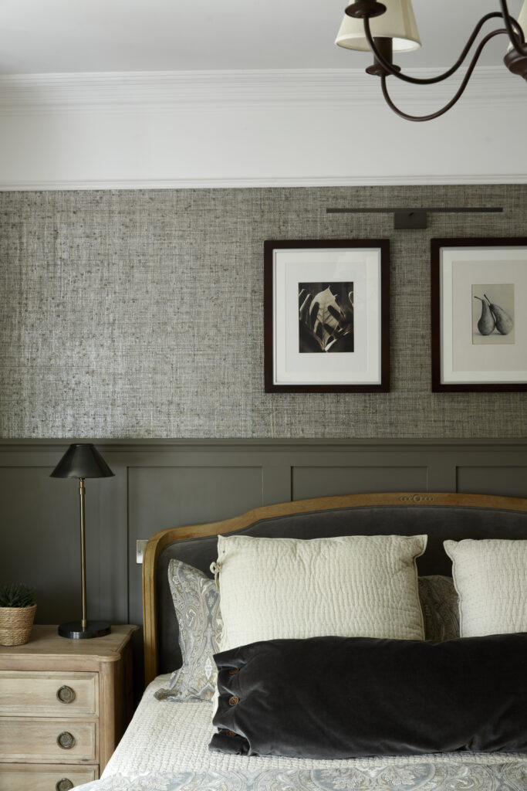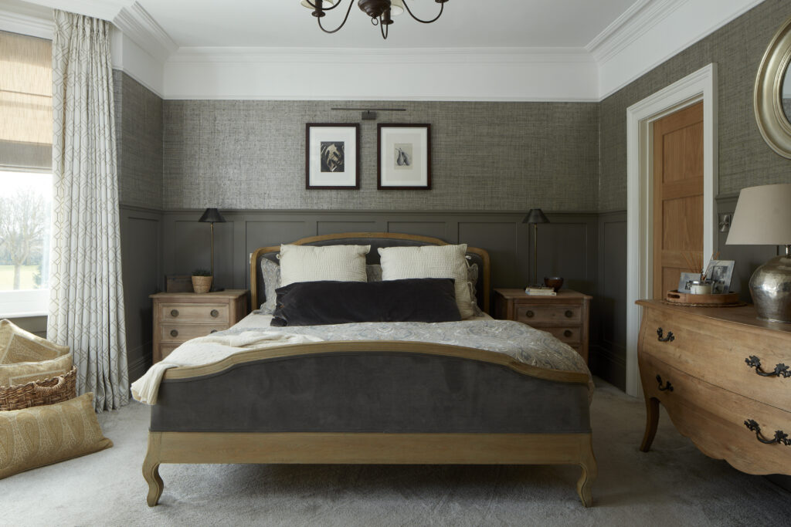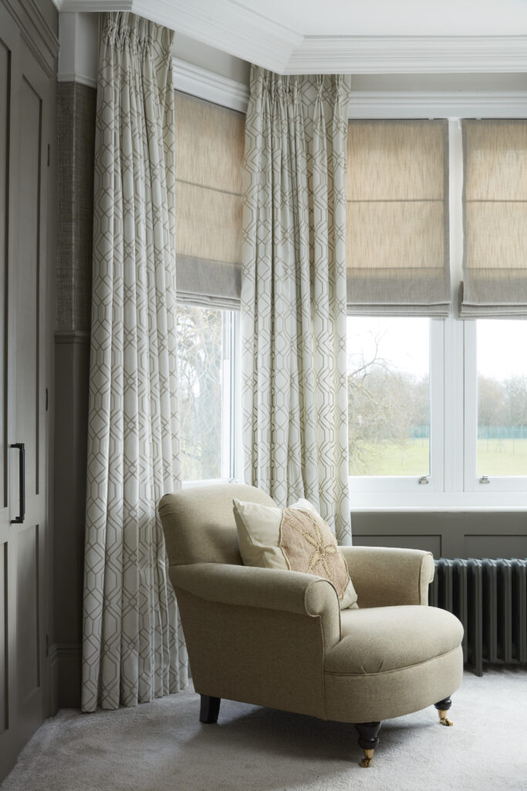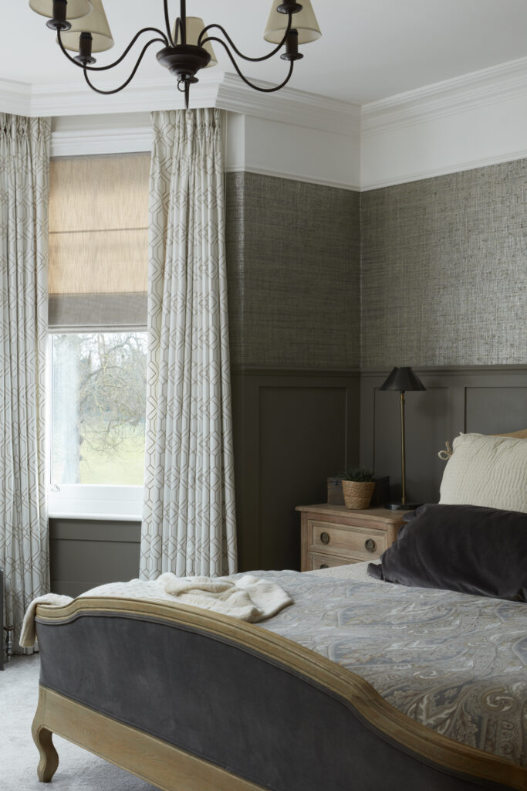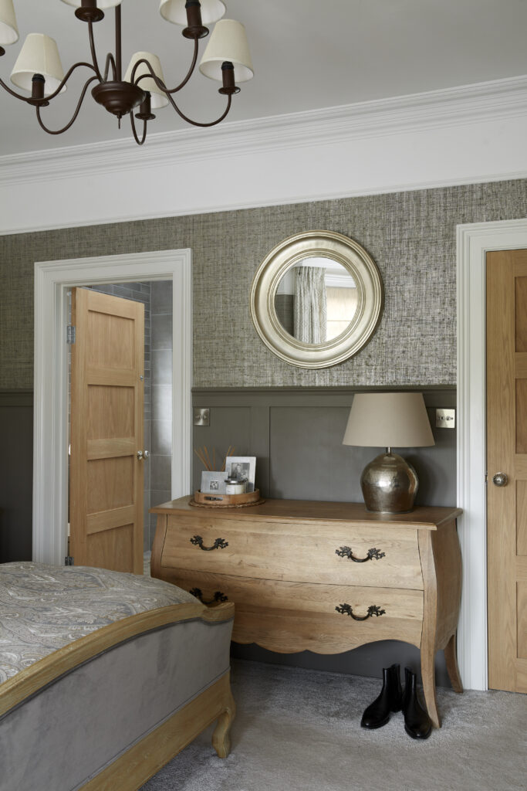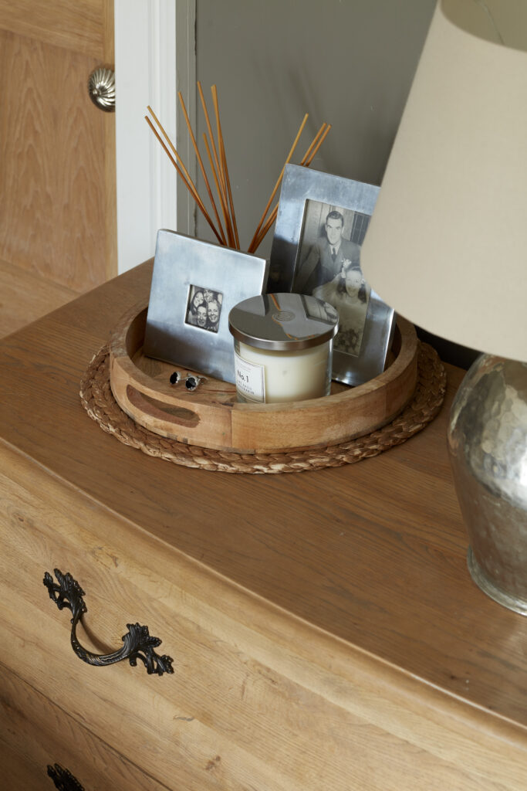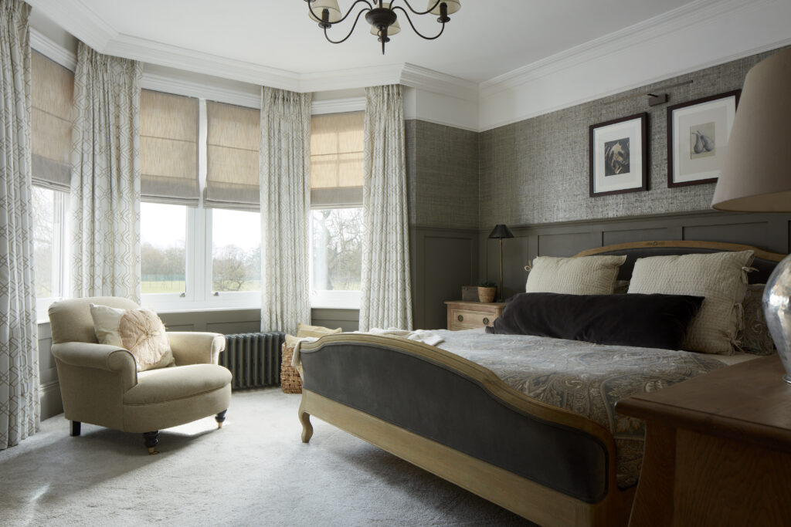Master Suite
The master bedroom was originally an unusual and oversized layout, used by the previous owners as an upstairs playroom and reception space because it lacked a clear sense of furniture layout. To bring the room back to the master suite it was intended to have been, there were some tweaks needed for modern living. Initially, there was no walk-in wardrobe or en-suite. The room lacked a direct access to the stairway and the space had no storage.
The new design reconfigured the zoning to split the space into a walk-in wardrobe, built-in storage, en-suite shower room and a new entrance which made access to the stairs and children’s bedrooms more straightforward. Edwardian paneling, metallic raffia wallpaper and new plaster coving was installed with a picture rail, exaggerated skirting board and deep beadboard architrave. Different combinations of lighting (ambient, task and focus lighting) were rewired to allow the room to function for relaxing, reading and dressing.
- Master Suite – Calm retreat
- Master Suite – Calm retreat
- Master Suite – Calm retreat
- Master Suite – Calm retreat
- Master Suite – Calm retreat
- Master Suite – Calm retreat
- Master Suite – Calm retreat
- Master Suite – Calm retreat
- Master Suite – Calm retreat

