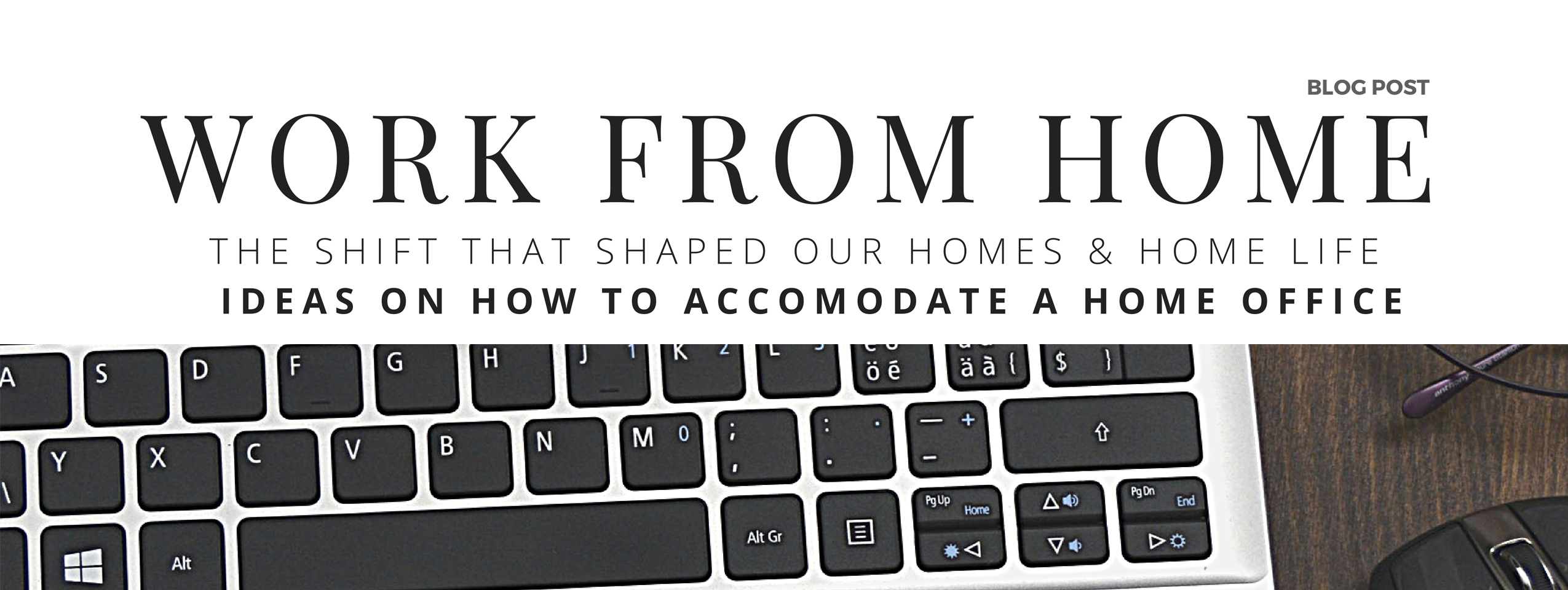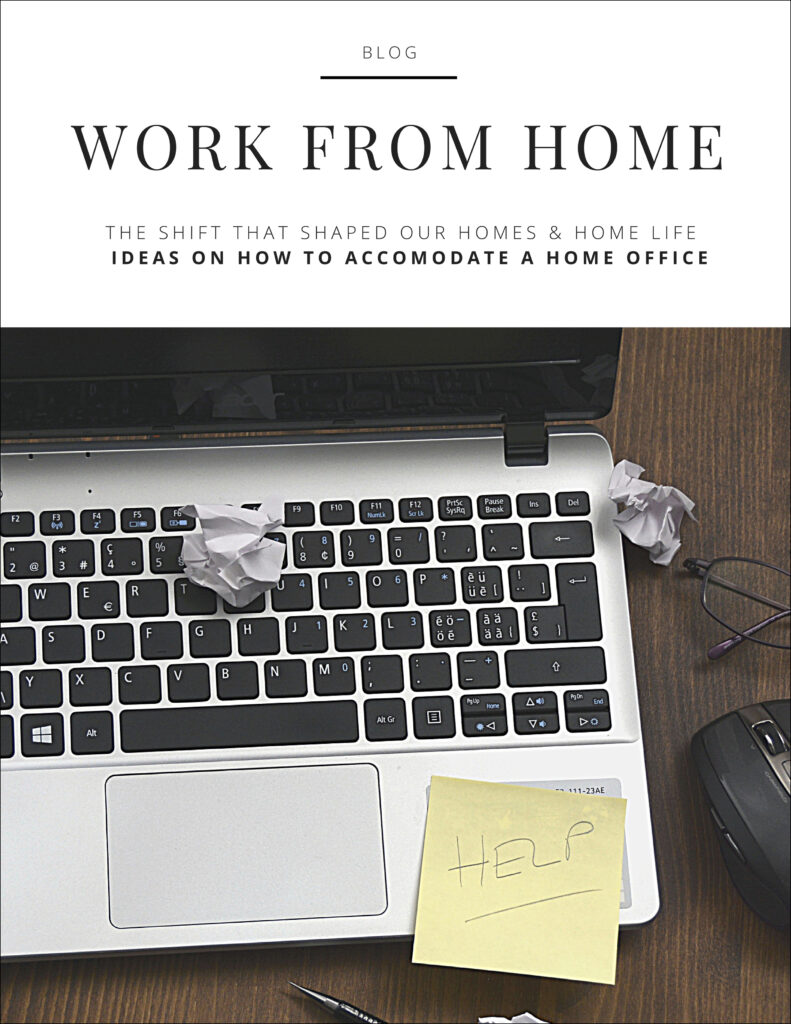The shift that shaped our homes & home life
Ideas on how to accommodate a home office
Flexible working is the new normal
“New Normal” Do I ever hate that term! Just over a year ago we shifted the way we work and live in our homes. If like me, you had
secretly coveted the idea of skipping the morning commute and working all day in cosy clothes (or even PJ’s), it’s possible the reality
was a rude awakening (with a spouse and children all vying for prime workspace) the experience quickly took the shine off of the
original work-from-home fantasy.
The two hours you thought you would gain back from your commute for a gym (or pub) session, turned instead to never-ending workdays. If this new reality has continued for you, hope is not lost! There are more than a few changes we can make on any budget to help ease our homes into providing both working and living solutions. Ideas that can’t force you to put the laptop down, but will at least provide the answer to putting it away.
The easy (and in expensive) solutions revolve around shifting your existing furniture and making use of bay windows and fire side alcoves which are prevalent in homes around the U.K. There are lots of nooks and crannies in our homes that can be useful space for utility.
There are also endless options of trestle legs and flat board table tops that can quickly and easily set up camp in these spaces as a temporary or some times permanent fix. Trestle legs from IKEA are crazy inexpensive and very stylish. I myself have some and would not turn my nose at this solution.
QUIRKY SPACES
Other common quirky spaces can be found. I am a big believer in under stairs storage for all that “stuff” that comes with kids, but before they came along (in my first maisonette) my husband (then boyfriend), had his entire work-from-home office, under the stairs. While his did not close away (thank goodness), I do recall viewing a property at one stage that had a fully integrated under stair office with a door that closed. I’m am absolutely not advocating you close yourself off into an under-stair cave like a character from Harry Potter, but setting a desk and shelves under the stairs is surprisingly functional and quite cosy (in a positive way). It puts some style and utility in your storage space, and as the stairs usually sit in a foyer, so it separates a work space from the living areas. Ideal!
We can make this work… right?
In my own circumstances, the lockdown initially established us at the kitchen table, and kitchen island workers. Two seemingly functional desks for my husband and myself. The working desk spaces were larger than what we were used to, and it seemed a viable solution with it being light and bright (and conveniently positioned for tea breaks). At the time we didn’t have an actual home office, and we didn’t imagine that things would drag on for quite so long as they did!
Very quickly, however, the open concept kitchen/diner made the endless zoom calls very distracting for the other working partner, and the “take-down” of the “work station” for each meal was a massive time loser. Shifting all my necessary tools every five hours was causing things to go missing, and it was taking too long to reset and recondition myself to continue the workday. At the end of the first week we didn’t even bother to put away the “kitchen office” and so working never ended.
On top of this, the kitchen chairs and stools were not suitable (in height or support) to be sitting a 10-12 hour day at a computer. We suffered from back aches and to be fair – also severe annoyance with each other.
Within the first month, my husband shifted to a lounge chair with a TV tray as a desk and I realised that office solutions were no longer a want, but a NEED.
Not knowing how long the work-from-home scenario was set to last, we began with small affordable adjustments and slowly worked our way forward to some permanent invested solutions as the lockdown continued. I’ll take you through what we did, and also some other options and ideas.
No more spaghetti stains on important documents for us! The first major move was out of the kitchen diner and (as we are fortunate enough to have 2 reception rooms – a TV room and a lounge) we divided to conquer. My husband utilised one of the shelved alcoves beside our fireplace where our TV sits. We geared it up and wired his laptop to the TV so that it would work as a second computer monitor. We also installed a pull-out leaf to extend the “desk” space out from the shelved alcove so he could spread out a bit and get his legs beneath.
I, on the other hand, cleared a console table that was holding nothing but decorative objects and sat behind the sofa, declaring this my future desk.
A console table is a great investment. They are so versatile and useful for both function and beauty. They come in a range of styles and sizes, and they look great behind sofa’s, and can be used as an indication of room divide in larger environments. Conveniently they also work in bedrooms, dining rooms and my favourite – foyer’s where they are a perfect place for placing your keys, your mail, your handbag, etc when you walk in the door. So, tip one: pull out your console table from wherever it is, or invest in one if your space is small but your need is big! You will always find a place to use this piece when the office requirement reduces.
After a month of working in our reception rooms successfully (at least in terms of having a consistent working space that actually functioned without wanting to throttle each other), it began to feel like the shift to working from home was going to be longer than we had imagined.
My beautiful living spaces had begun to look like the office, the kids had nowhere to unwind and it was harder than it should be to relax when at home. We started watching TV in the Master bedroom because the reception rooms (makeshift offices) were now occupational.
At this stage I started to reevaluate the viable options. I looked at room dividers, open shelved units to split spaces and screens; (which come in endless materials and colours at really attainable prices) and could help hide the work-life from the home life.
I also seriously considered flip-top desks, wall-mounted fold-out desks (something that I think is great for kids rooms when they come to secondary school) and dining tables with internal desk compartments to fulfil basic storage needs (all strong ideas).
J’adore ma Armoire
The next idea I really solidly thought about was to invest in a wardrobe that could integrate a desk and storage. It would close at the end of the day so that everything work related was out of sight without having to be dismantled.
This is a solution I have previously used when I lived on my own in a single studio flat in Manhattan. Back then I had wanted both my TV and my workstation to be tucked away so that entertainment didn’t become the main focal point
when guests were over. New York flats need a multipurpose edge because space per sq.m. is extortionate, and every apartment needs to be maximised This armoire solution really worked for me there.
I like this idea a lot! It takes a bit of DIY knowledge, (I haven’t found a beautiful purpose-built office armoire on the market for all the years I’ve looked)…but I’m always up for a bit of a DIY project and it’s really simple stuff to modify. However, finding the space in my own home for a large wardrobe when I am already packed with furnishings didn’t work out. And, when considering my specific work needs… in reality,… a wardrobe or armoire work environment isn’t the best for creative types like me. It just doesn’t have the allowance to spread out with drawings and notebooks all around.
If you are strictly working on documents or computer software that doesn’t have an array of samples and paperwork that goes with it…. this solution is practical, but for those of us with tangible items, there may not be the space to have a studio in a cupboard.
So, what next? I guess it is time for me to disclose that there is an unmentioned variable in my house. A room that is virtually unutilised and holds a few pieces of overpriced fitness equipment that are begging to be remembered for something more than drying laundry. And so, along with the dream of having incredible cardiovascular fitness, the home gym was sacrificed, or at least relegated to the corner to make space for an all singing, all dancing office! Hoorah!
Under Utilised Space
This obviously is not a viable solution for those who do not have a spare room,…. but think twice because sometimes we have to consider whether we have spaces in our homes that have been labelled one way, but don’t actually get used for that purpose very often. I meet many homeowners with formal dining rooms and guest rooms that are only in use 2% of the year (usually at Christmas and bank holidays). This is the perfect place to convert into an office that you will use daily. You may say ooooh, what a luxury…a home office! But actually… thinking practically about it….., isn’t it more of a luxury to have a dining space or spare bedroom that is virtually unused?
You still aren’t convinced? Well then, I’m really hesitant to suggest the next idea. What about downsizing your closet and taking the space as a built-in office. I know, I know…less closet space!! But just think about it…how many clothes do you really need to work from home? Definitely a lot less than you needed before! We are working in P.J’s and sweats….push over the high heels and cashmere and make space for some files!
I know! That last suggestion is a hard sell! So many of us hang on to life ideals that aren’t that practical…just because it’s always been that way. And if so…well…that’s ok, but perhaps then it’s time to really invest?
No where left to go but out!
A garden office or a converted garage is an actual separate zone putting space between you and your workday. The investment may be worth it! As it happens, this will be the next step for me.
Although my husband has returned into London for his work most of the time, I know his future work life sees him being here more often. And yes, now we have a room dedicated to a home office. But, lockdown gave me space not only from other people, but also in my thinking… to consider things that I was too busy to contemplate before. I came to realise that while I love what I do, I want to do it at home and for myself. No more corporate design world for me, I look forward to a permanent home office working for people like you.
So, as only one of us can use our current home office at a time, I have my sights on my own full fledge studio space as I take over our enormously ugly 1960’s flat roof garage at the side of our home.
Watch this space, I’m sure I’ll have more to say about that!



Comments are closed