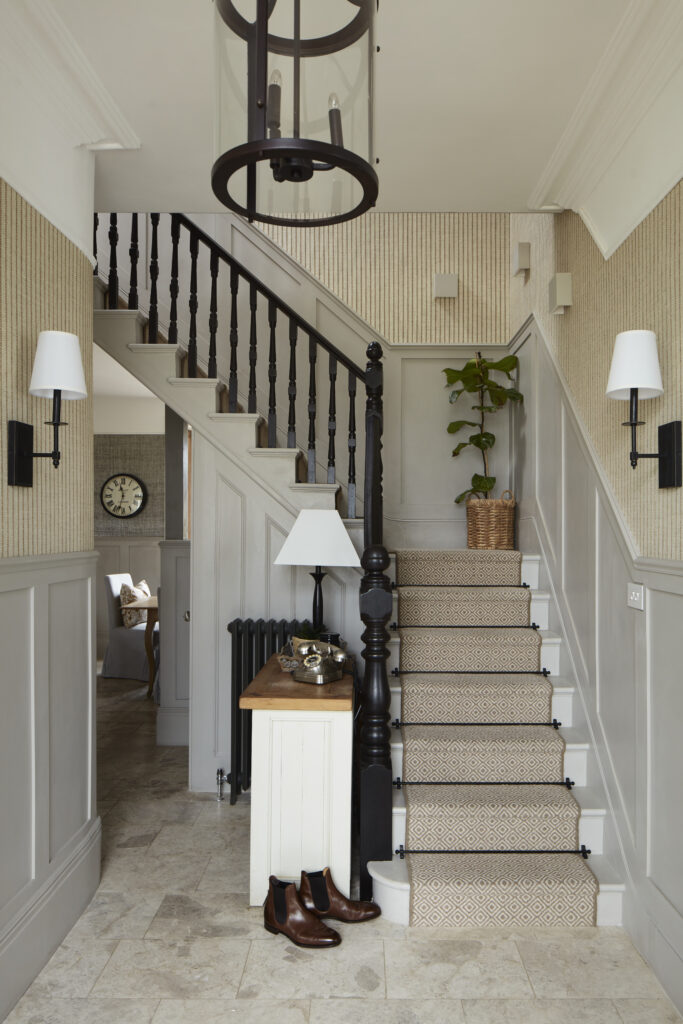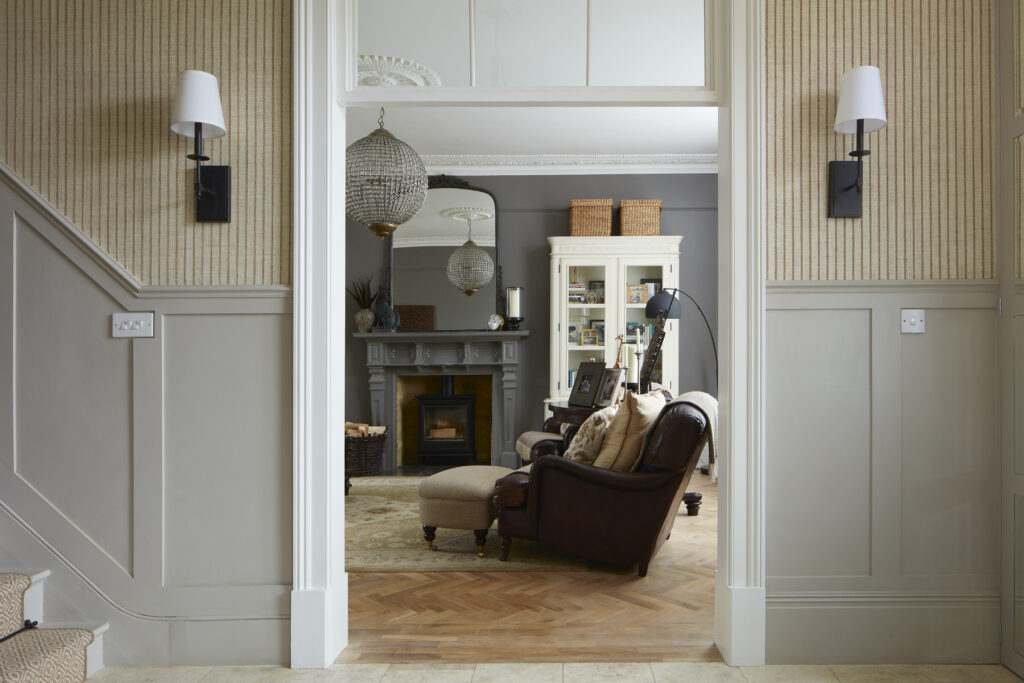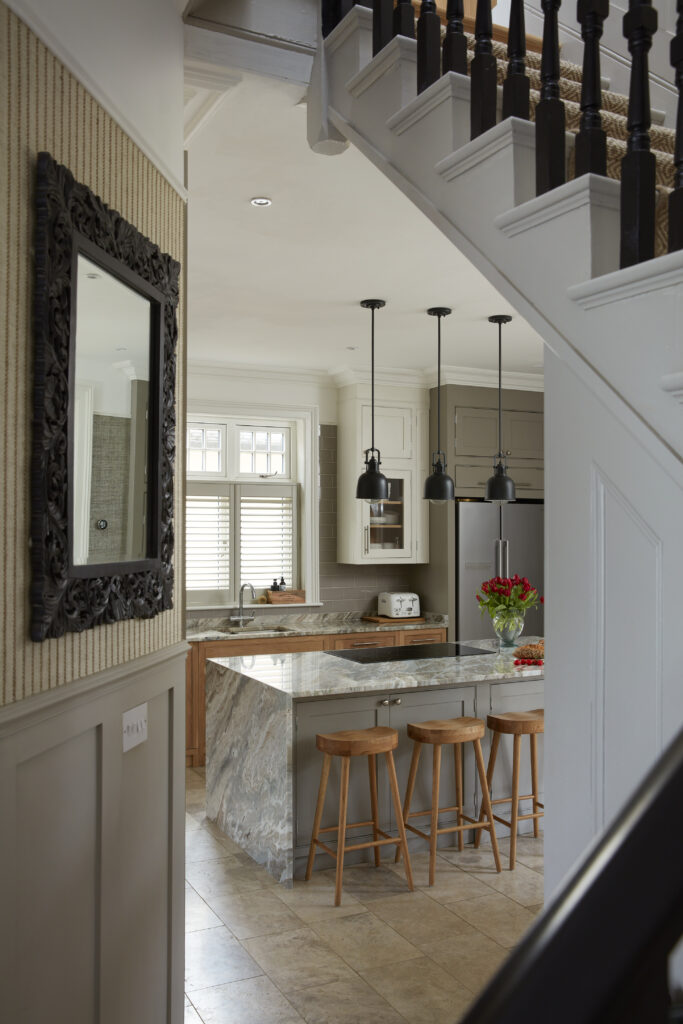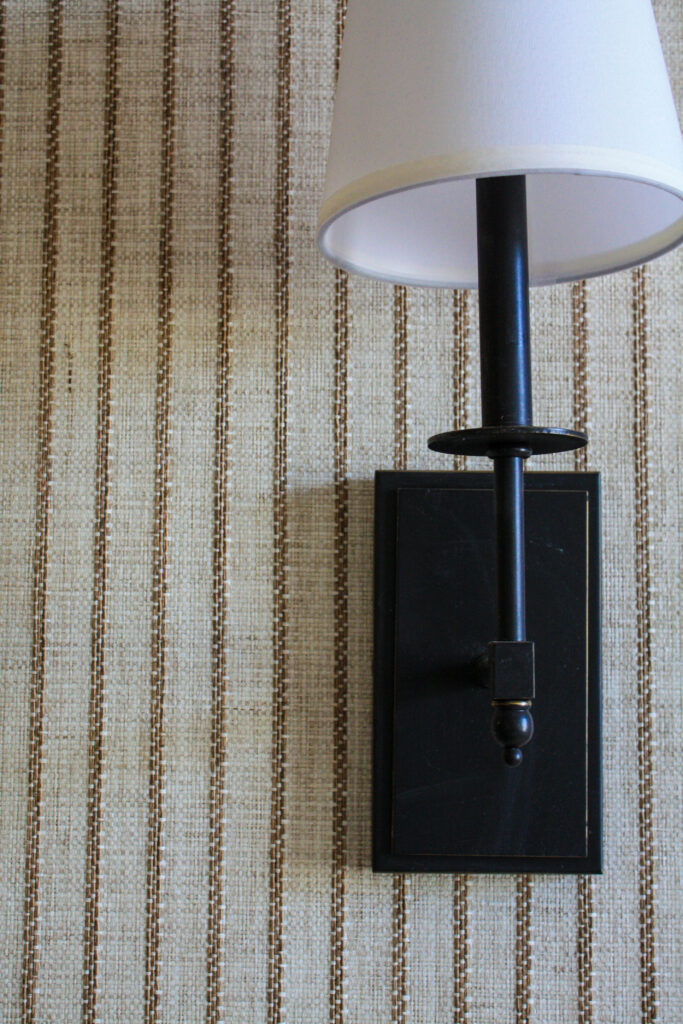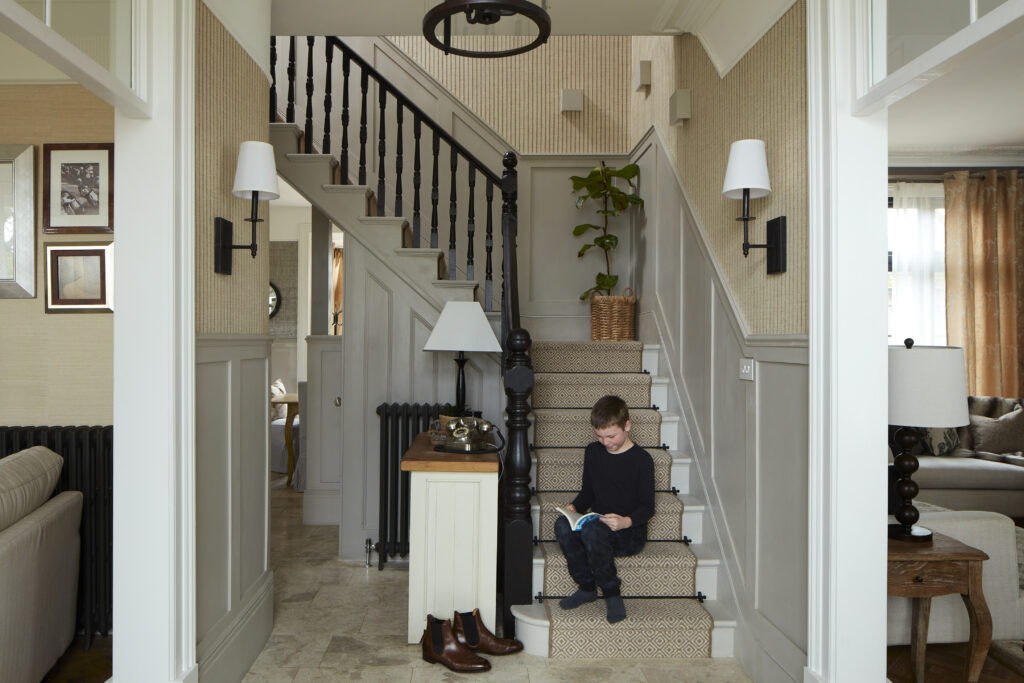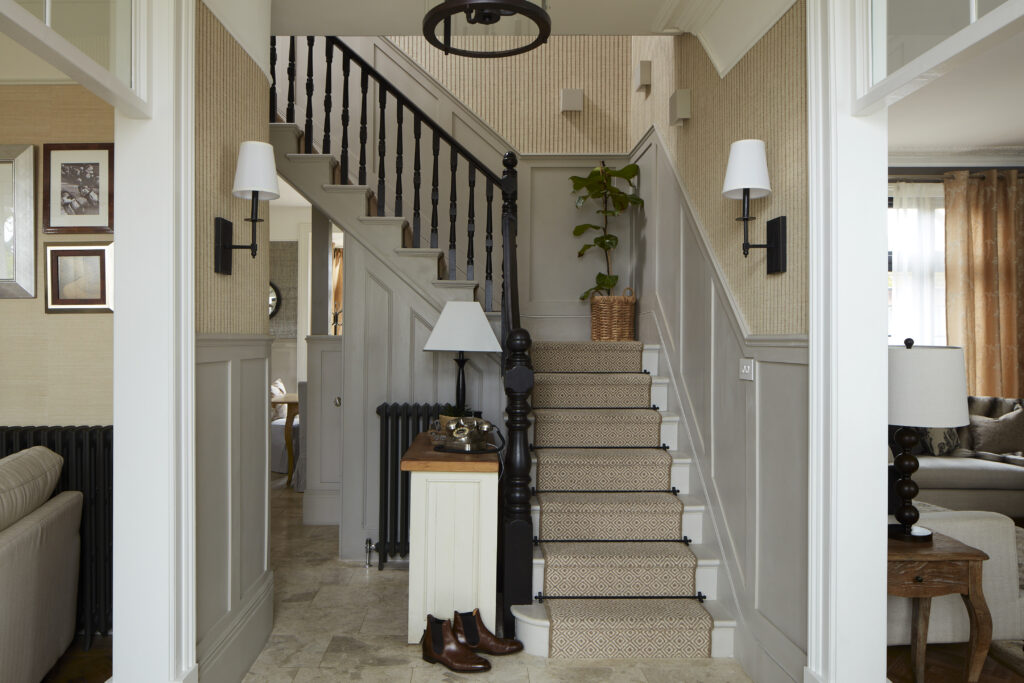Entrance Hallway
The original foyer was covered in wall to wall carpet and had a heavily textured wallpaper painted in a bold but faded red against a dominant staircase rug. It was a generous but dark entrance that lacked any sense of welcome or grandeur, despite the enhanced proportions. Doorways led to the dining room, and reception 1 & 2, but no light was shared between these spaces.
To remedy the closed off layout, room entrances were increased with glazed fan light features to enhance the sense of space, traffic flow and illumination between the rooms. A warm limestone tile on the floor, helps to reflect light upwards and is a durable surface for the heavy traffic and weather that comes through the space.
A new pendant fixture was added to center the room and provide lighting at night, alongside wall lamps in bronze. Paneling and stair rods are nice period touches and new plaster coving has been installed to bring decorative accents present in the rest of the property to the entrance. A striped raffia wallpaper gives a warm texture and works harmoniously with the geometric stair runner for some layered pattern and sophistication. The continuous emphasis using neutrals in warm golds, grey and bronze is repeated through-out the home to link the adjacent rooms for symmetry in transitional spaces.
- Entrance Hallway – Come on in!
- Entrance Hallway – Come on in!
- Kitchen – A social space for the family cook
- Entrance Hallway – Come on in!
- Entrance Hallway – Come on in!
- Entrance Hallway – Come on in!

