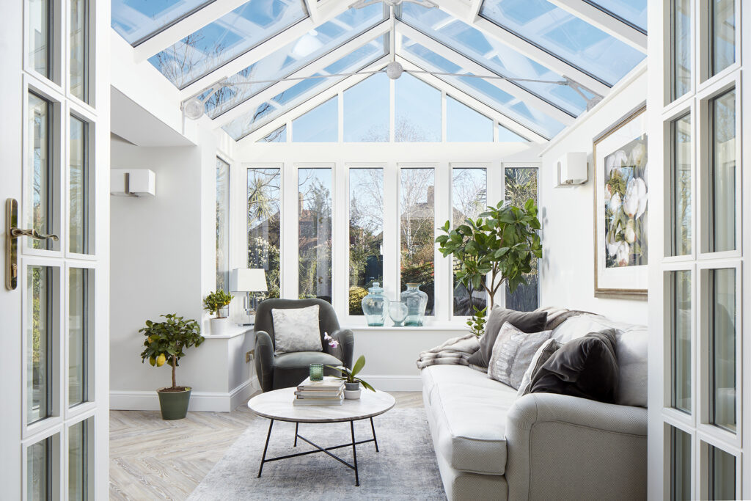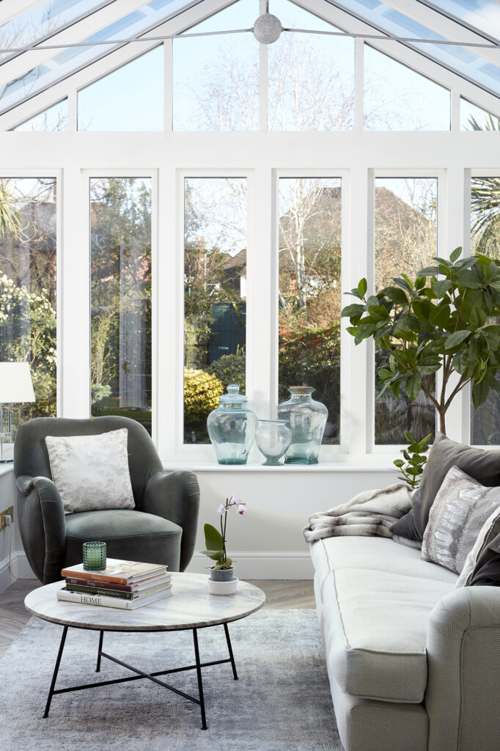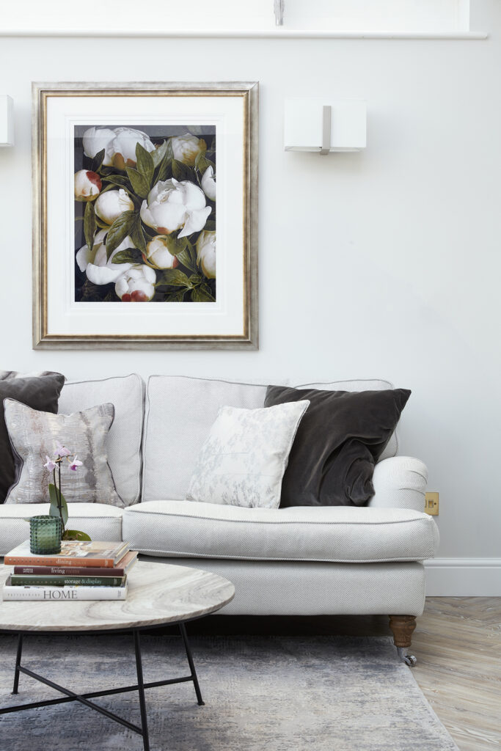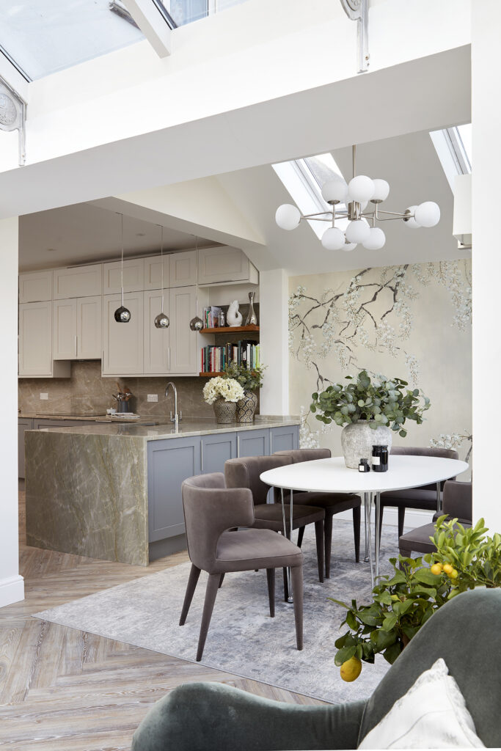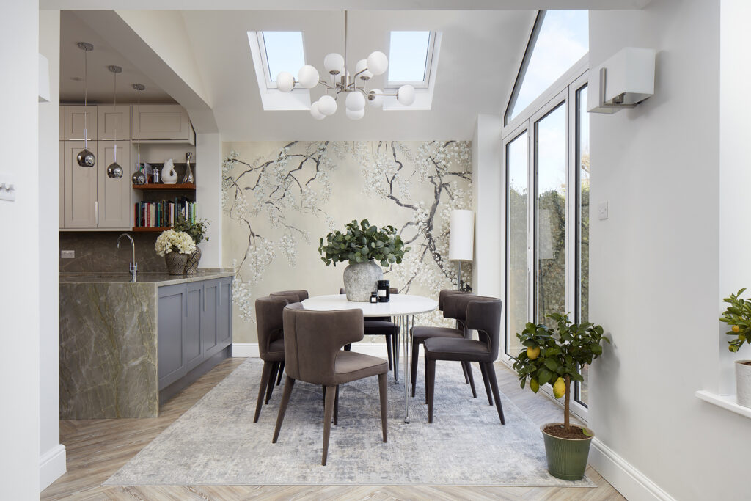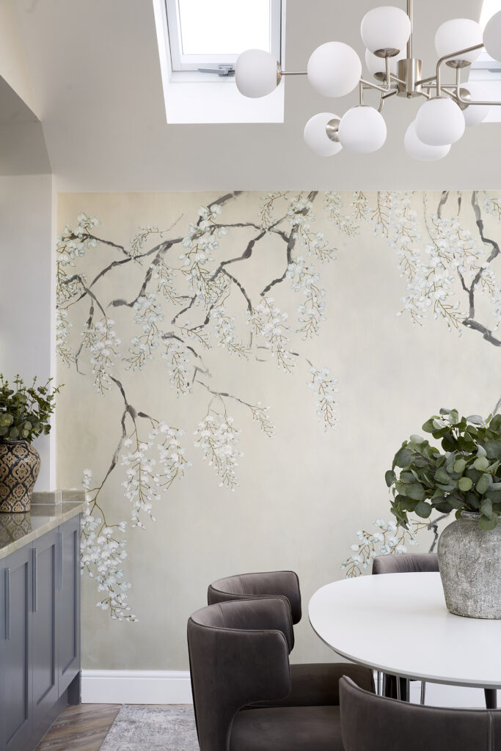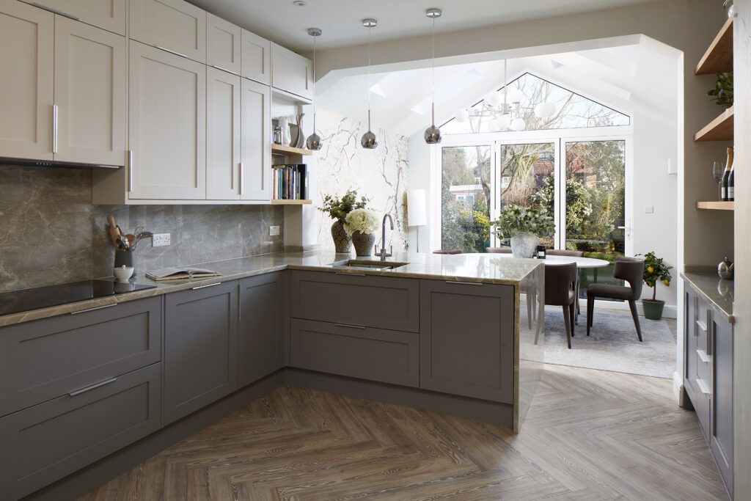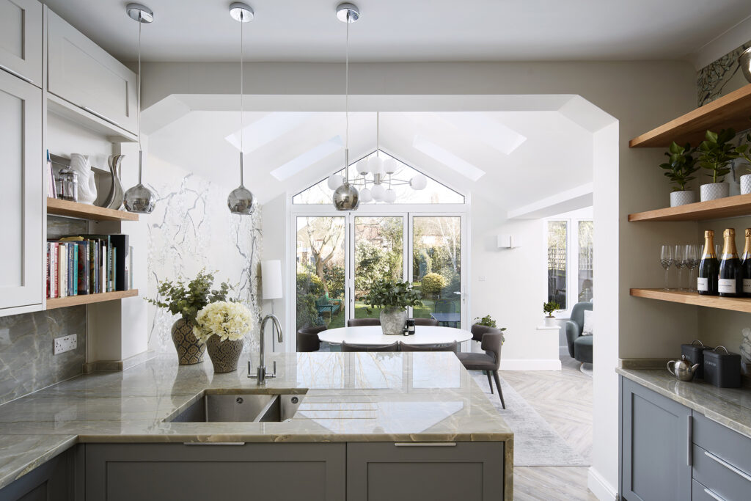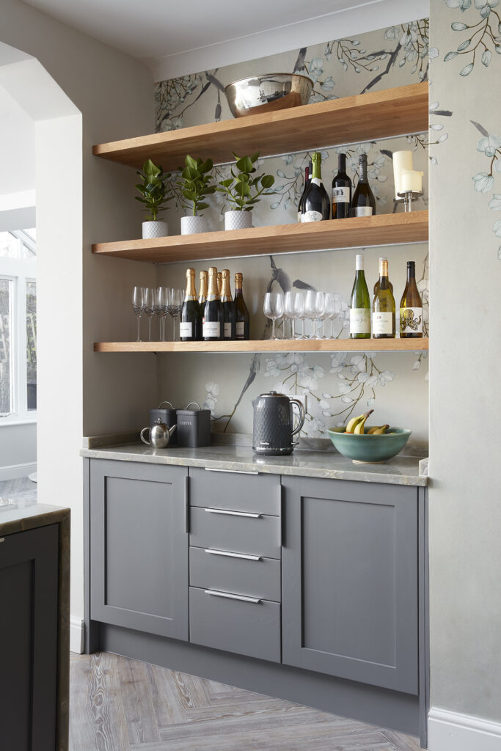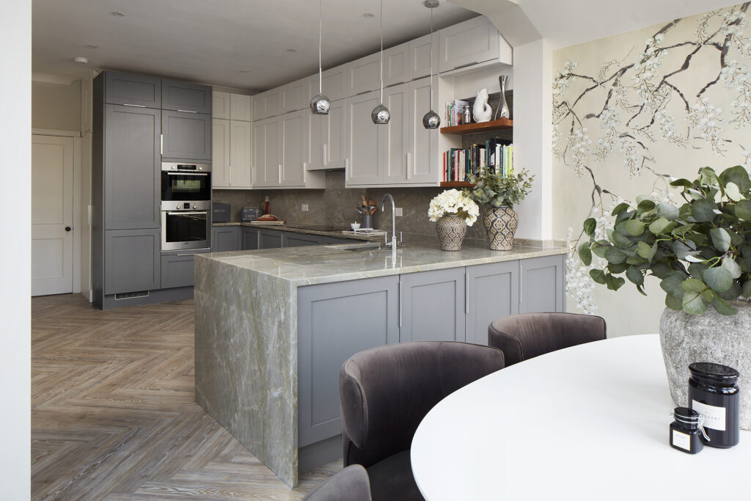Eltham Kitchen and Conservatory
This Eltham couple, now empty-nesters, had lived in their home for many years. Their dated kitchen was completely disconnected from the garden, dining, and living rooms. With grown children and a growing number of grandchildren visiting each week, they needed a more flexible space to accommodate family dinners, often seating up to 22 people.
They envisioned open living spaces that would allow them to connect with their family while preparing meals, but also wanted their home to feel intimate for the two of them throughout the week. Additionally, they desired a seamless view of the garden and hoped to integrate the existing conservatory in a way that complemented the style of the house, ensuring the new rear extension would feel like a natural part of the home’s original design.
To achieve this, a hipped roof was added to balance the pitched roofs of the house and conservatory, with skylights introducing extra natural light. The back elevation was staggered to create depth, forming a cozy nook for the living area. The mid-century dining table, with extendable leaves to seat up to 24, ensures maximum flexibility between dining and living spaces. A new rear access point was created, allowing the side door to be closed off, which increased storage in the kitchen. A small kitchen peninsula subtly defines zones for cooking, casual dining, and the living room.
- This was a lovely interior design shoot for @jet_mcqueen_interiors of a couple of projects in Eltham southeast London and Greenwich. Fantastic use of murals!
- Eltham kitchen and conservatory
- Eltham kitchen and conservatory – seating
- Eltham kitchen and conservatory – dinning
- Eltham kitchen and conservatory – dinning
- Eltham kitchen and conservatory – mural wallpaper
- Eltham kitchen and conservatory – peninsular
- Eltham kitchen and conservatory – peninsular
- Eltham kitchen and conservatory – Bar
- Eltham kitchen and conservatory

