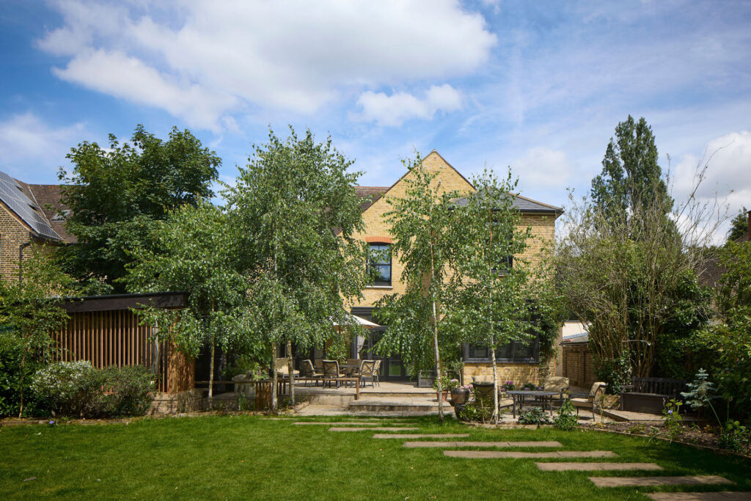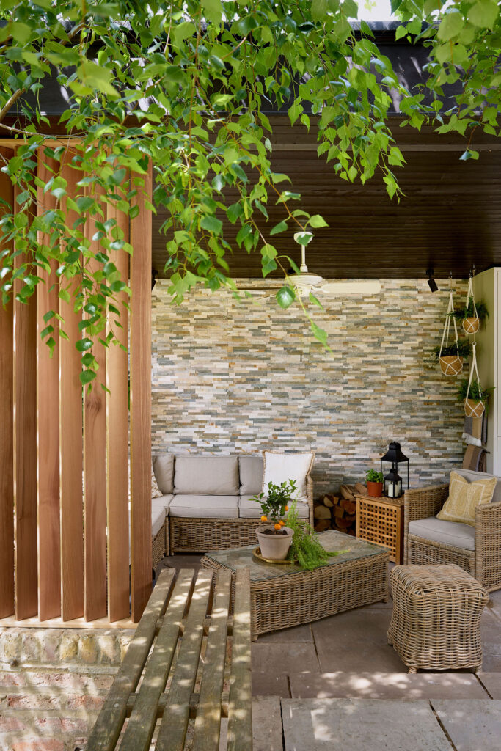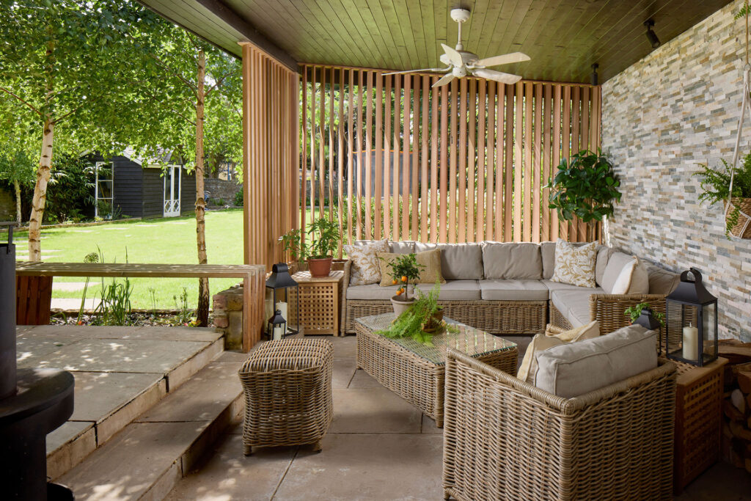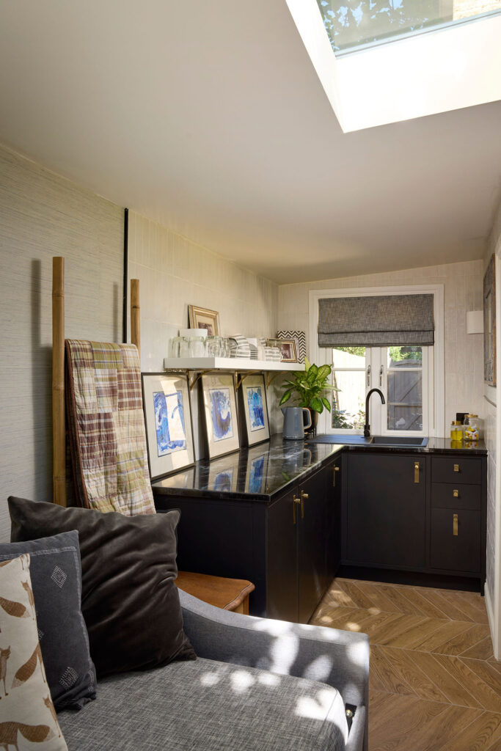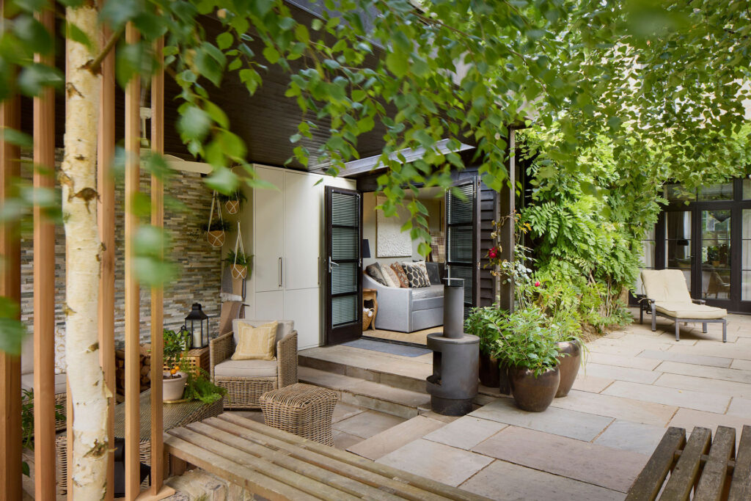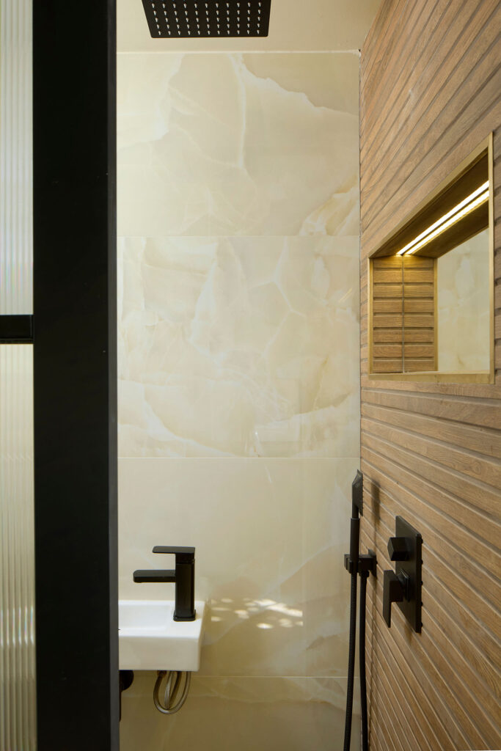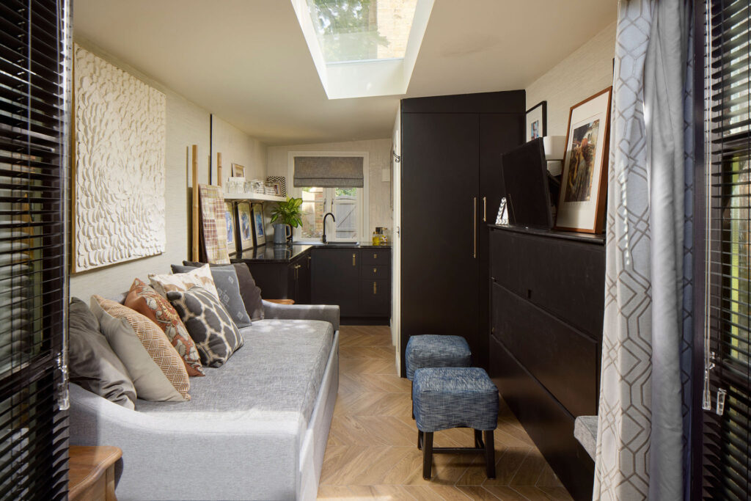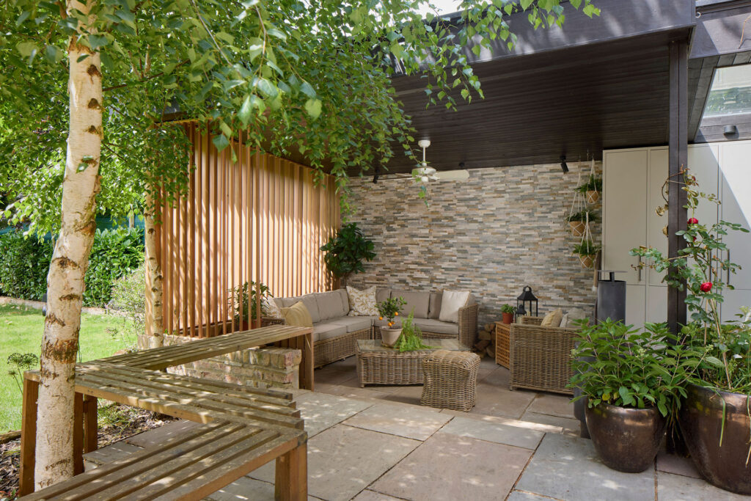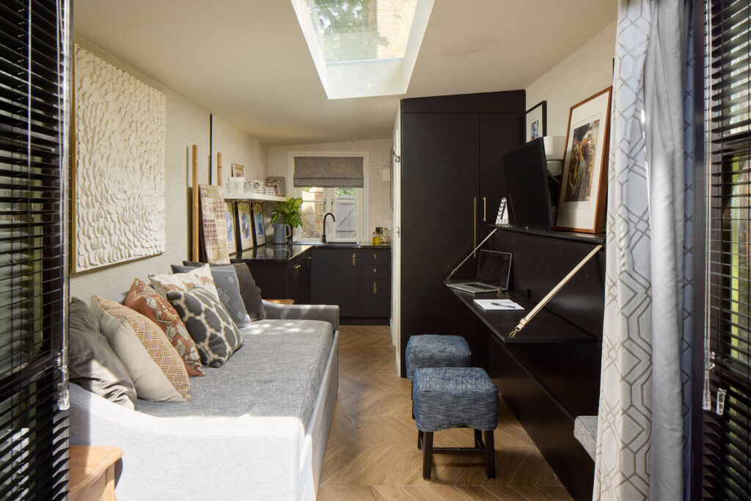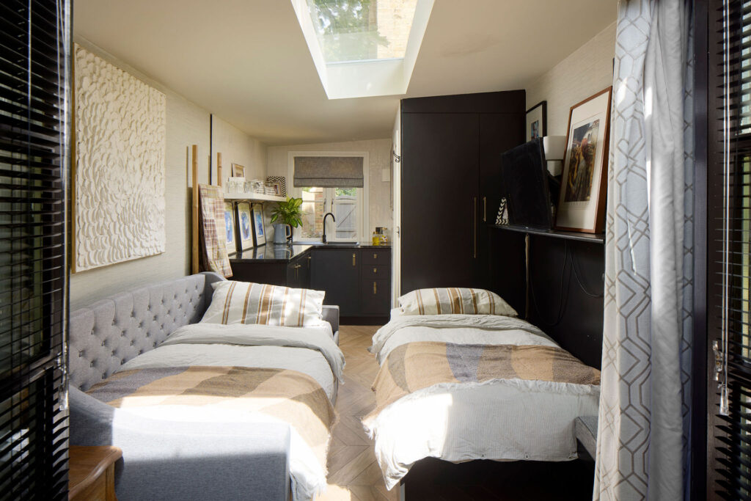Eltham Park Outside Oasis and Garden House
A neglected 1960s garage with an asbestos roof was given a new lease on life in Eltham Park, once the hazardous materials were safely removed. The redesign took the structure back to its foundations, replacing the cement walls with a wooden stud wall construction under permitted development guidelines. Using the same footprint, the space was transformed into a combination of outdoor living area and guest suite.
The brief was to create a versatile space for recreation—where teenagers could hang out and play video games—while also incorporating a fold-down desk for studying or casual dining. The space needed to accommodate two people for overnight stays, using a Murphy bed and daybed, along with modest storage.
Despite its compact size of just 2.6m x 5.5m, this tiny house includes a small kitchenette, underfloor heating, and a shower room. The fold-out bed, desk, window seat, and entertainment unit were all custom-designed to maximize functionality in this small but highly efficient space.
- Eltham Park Outside Oasis – view from the garden
- Eltham Park Outside Oasis – seating area
- Eltham Park Outside Oasis – seating area
- Eltham Park Garden House – kitchenette
- Eltham Park Outside Oasis
- Eltham Park Garden House – Shower room
- Eltham Park Garden House
- Eltham Park Outside Oasis – seating area
- Eltham Park Garden House – desk
- Eltham Park Garden House – beds

