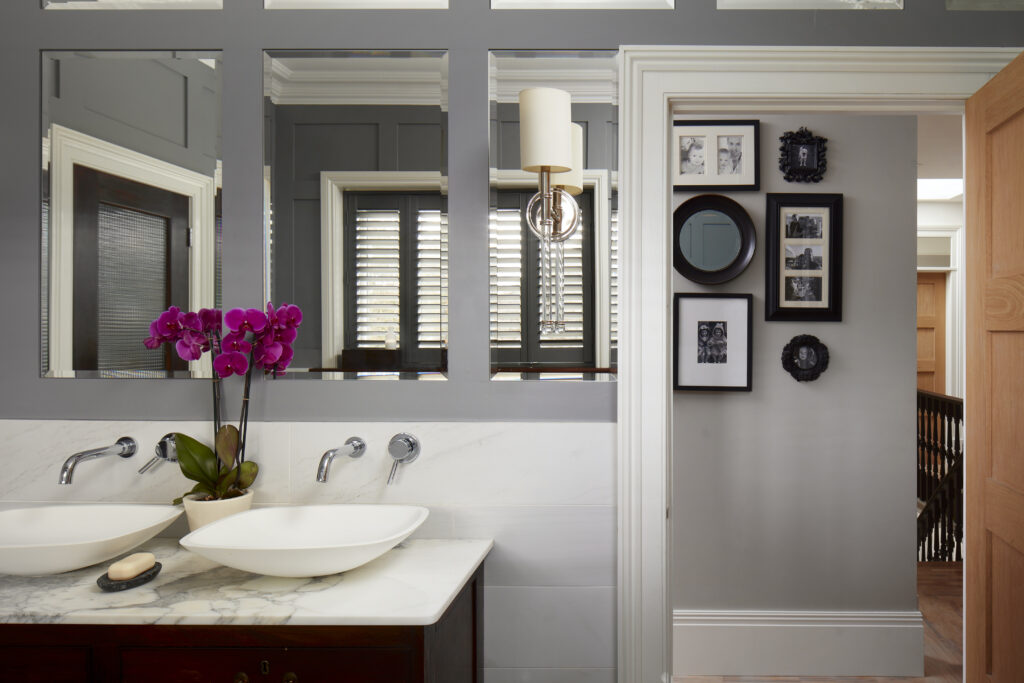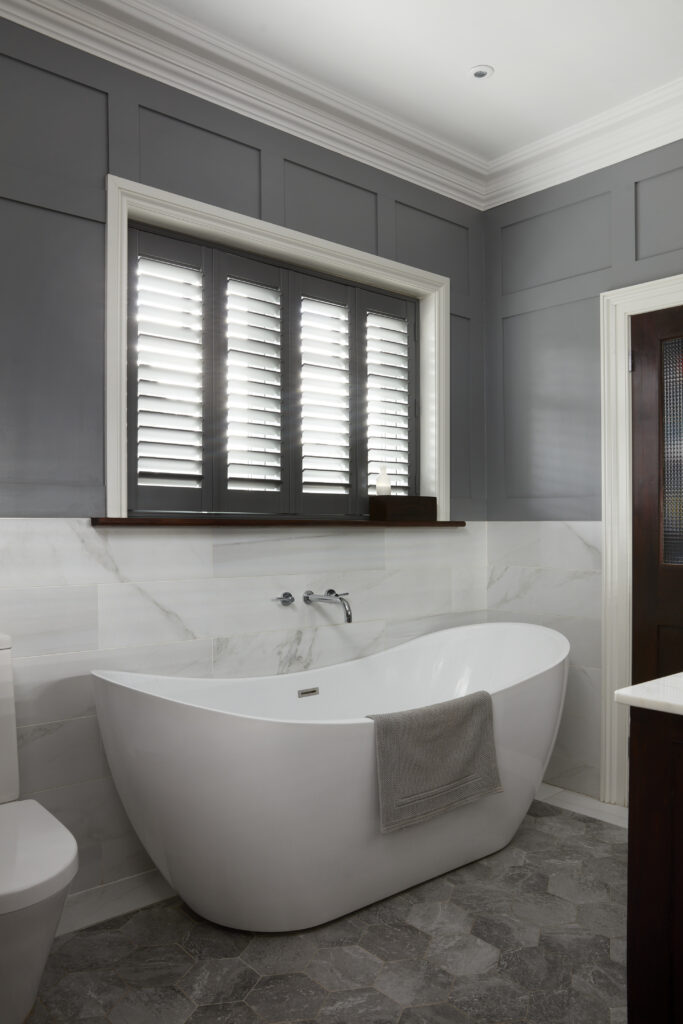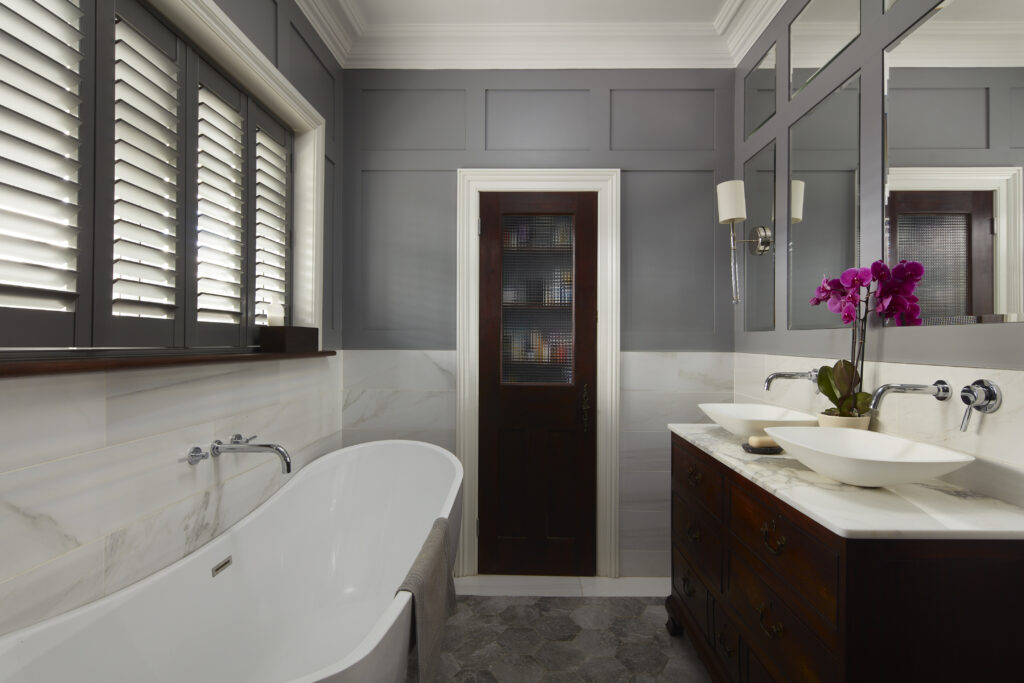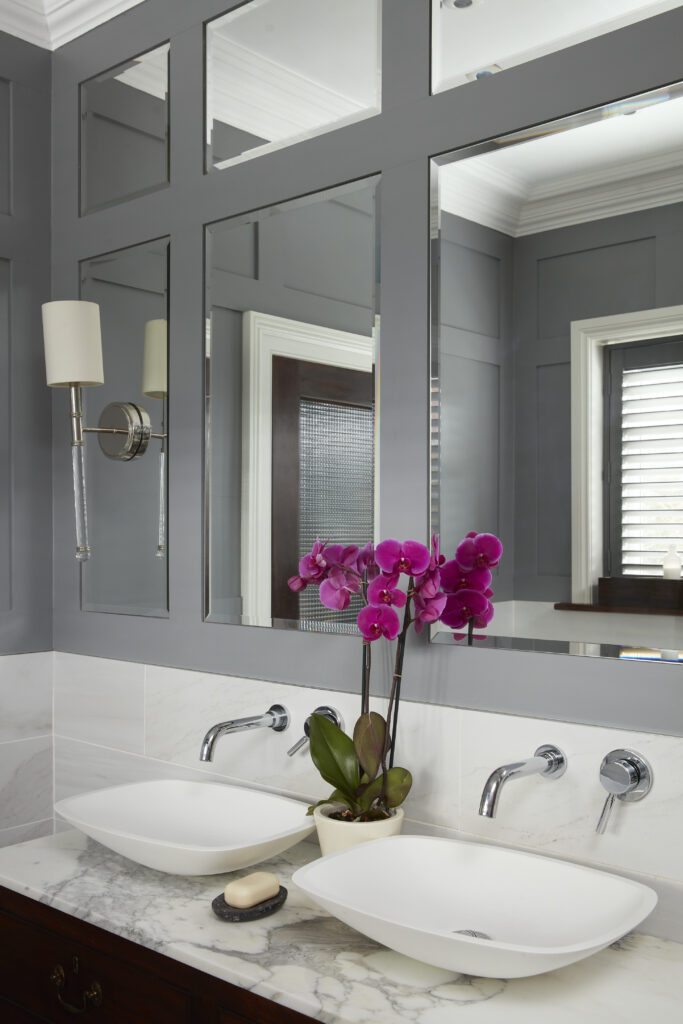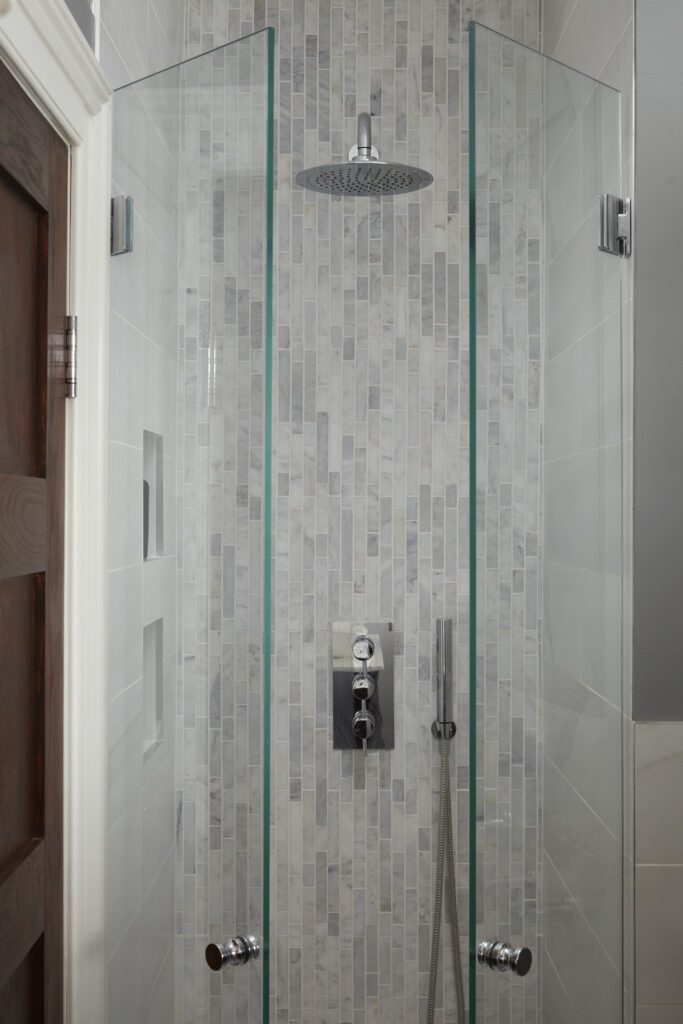Family Bathroom
The family bathroom of the pre-renovated house was small and split between a toilet room and bathtub/sink. Beside the bathroom there was a very small fifth bedroom that lacked any use, as it was necessary to walk-through the space to reach the sixth bedroom.
The solution was to reposition the corridor that accessed the last bedroom to make the entrance direct. From here the adjoining wall was knocked through to increase the size of the bathroom. The adjustments provided the perfect sized family bathroom, with a wet room shower, dual sinks, a deep sunk bathtub and full height wall cabinet with storage. The original reeded glass door was stained and refinished for use on the medicine cabinet, a customized antique sideboard was covered in marble top for a vanity, while paneling and coving were added as a touch of character against the modern marble tile combinations.
- Family Bathroom – A bathroom that reflects its character
- Family Bathroom – A bathroom that reflects its character
- Family Bathroom – A bathroom that reflects its character
- Family Bathroom – A bathroom that reflects its character
- Family Bathroom – A bathroom that reflects its character

