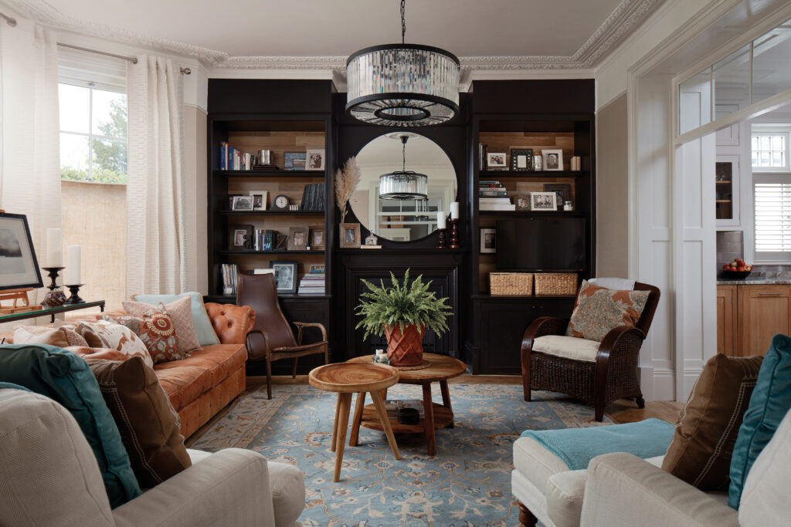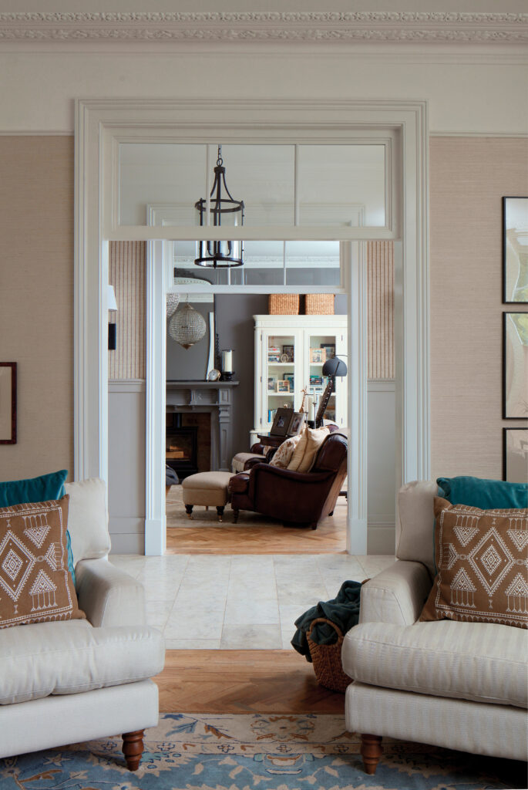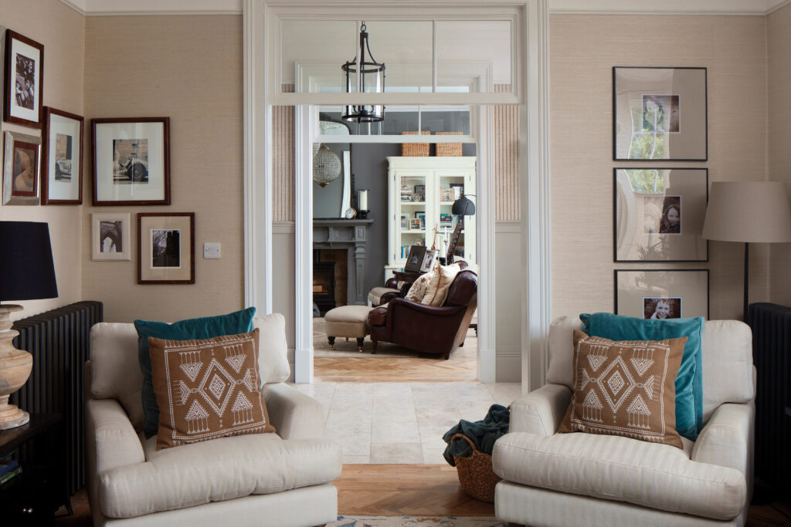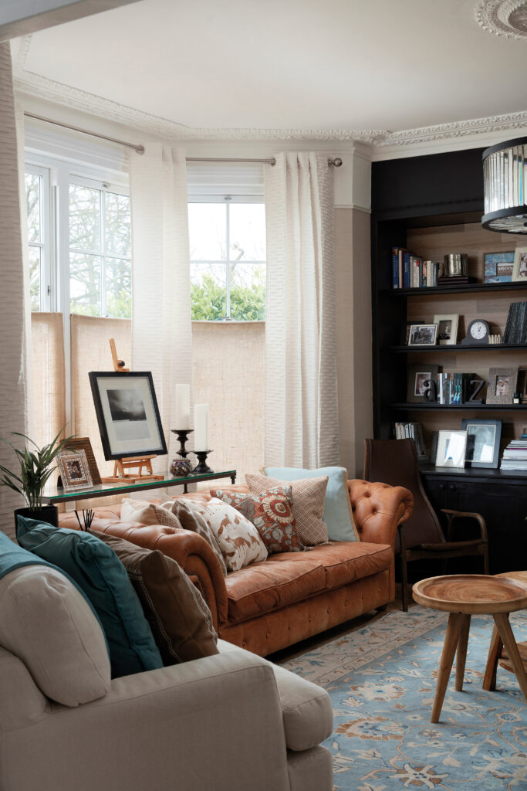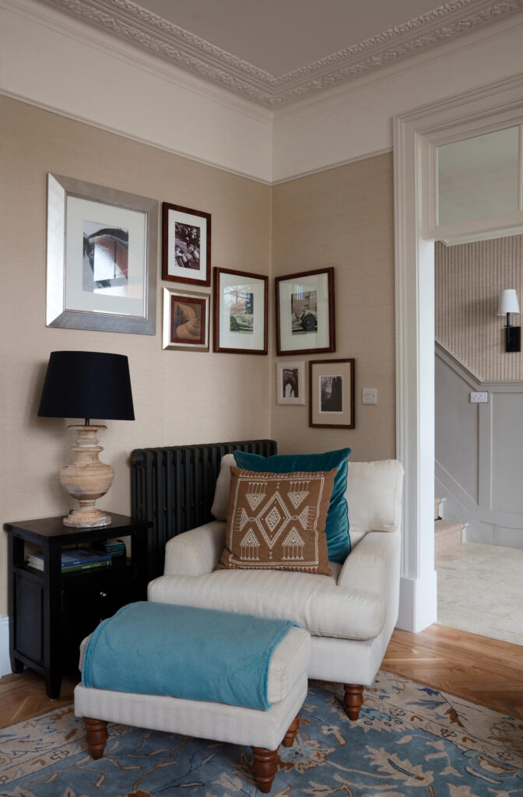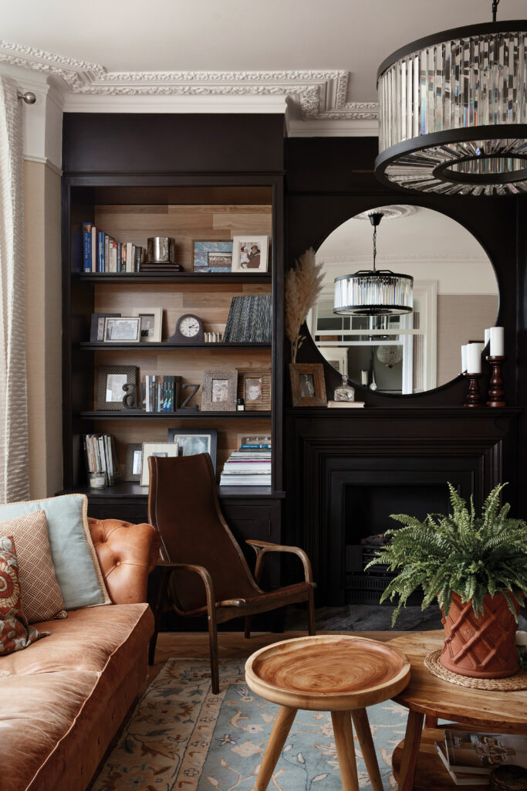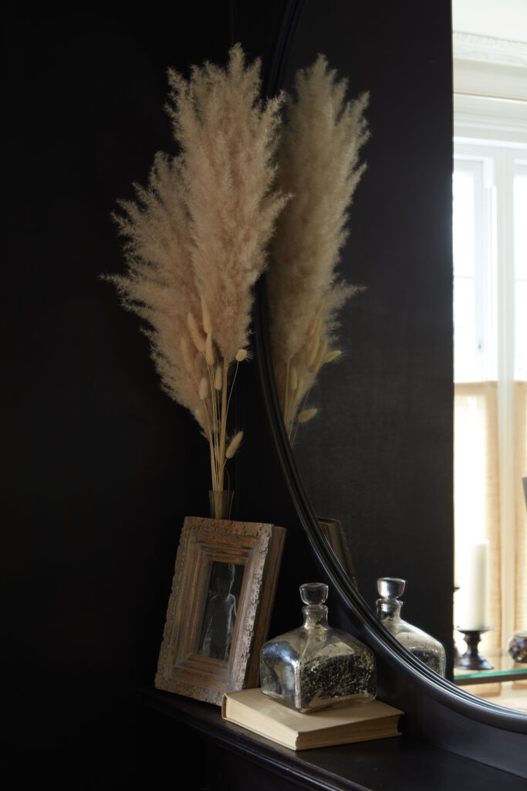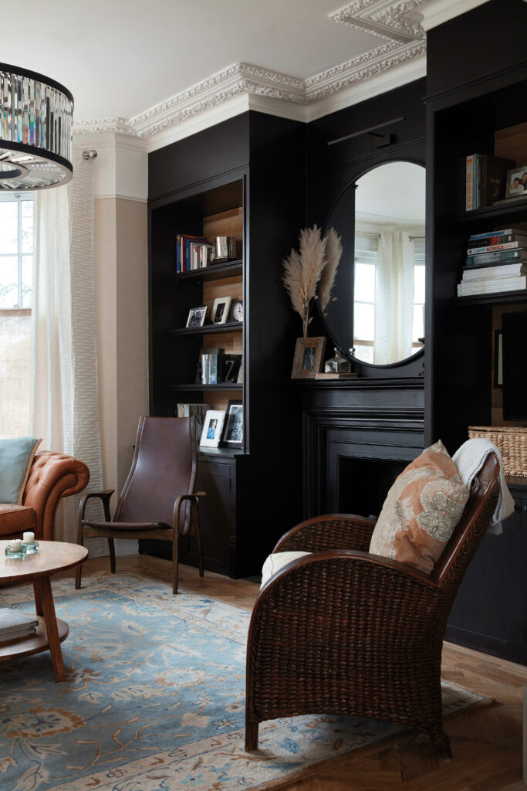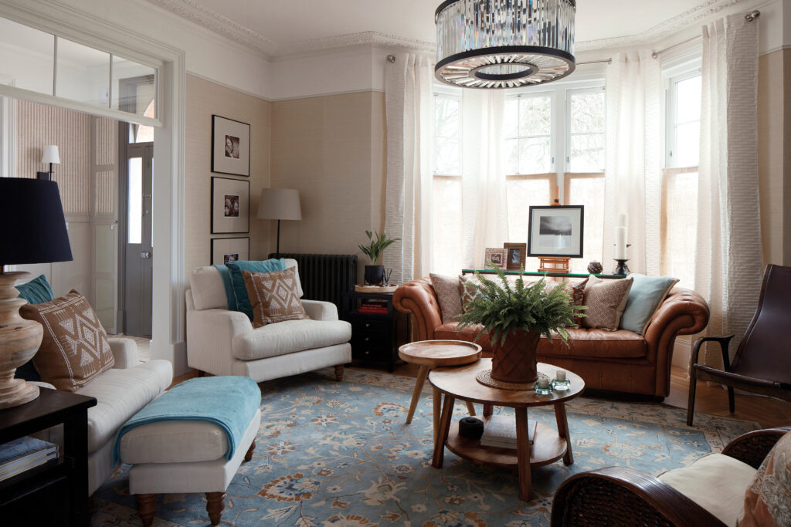Family Room
The original room was a perfectly shaped space that had lost most of its period charm, and was affected by damp, and wood worm. The coving had become heavily damaged, and the original fireplace and mantle were removed and plastered over. To add to the dilemmas, this heavily utilised room was inconvenient to modern living. Family socialising and supervision of younger children was impossible to manage from the kitchen or other communal areas.
After repairing the water damage and coving features, a new heritage mantle and fireplace were added. Bespoke built-in shelving with modern integrated lighting was added to support the needs of toy storage, television placement, the desire for family photos to be displayed and to make a larger statement of the fireplace.
A large feature alcove was opened to offer direct access to the kitchen/dining room to allow socialising and supervision while in the kitchen, dining room or family reception. The result was a layout providing open plan living that respected/restored the property features and retained a sense of defined space while modernising for today’s family living. Now the home cook and the rest of the family can spend time together while participating in different activities.
- Family Room – Relax, unwind and watch
- Family Room – Relax, unwind and watch
- Family Room – Relax, unwind and watch
- Family Room – Relax, unwind and watch
- Family Room – Relax, unwind and watch
- Family Room – Relax, unwind and watch
- Family Room – Relax, unwind and watch
- Family Room – Relax, unwind and watch
- Family Room – Relax, unwind and watch

