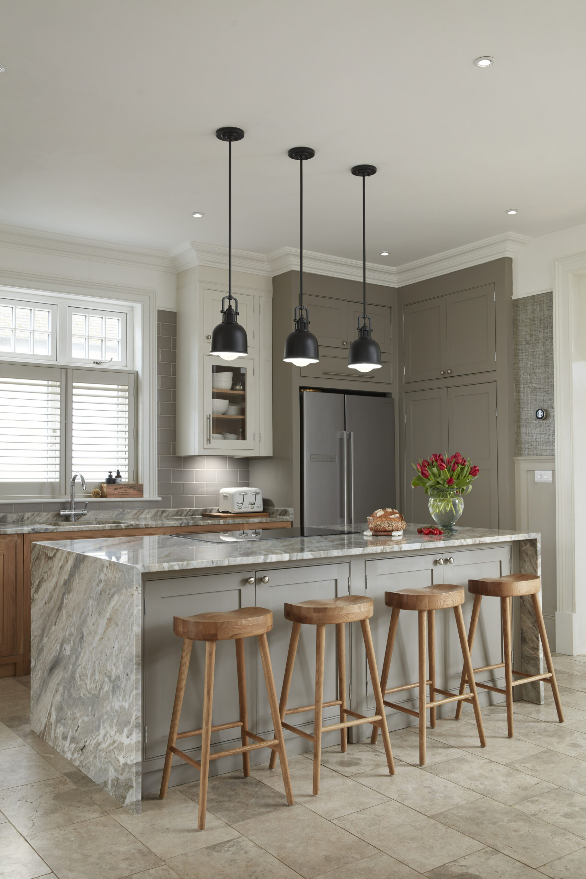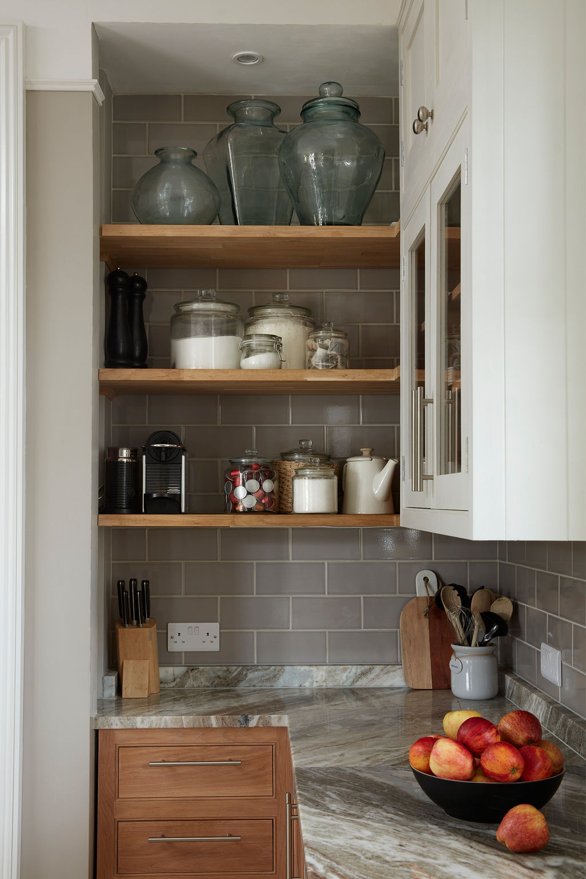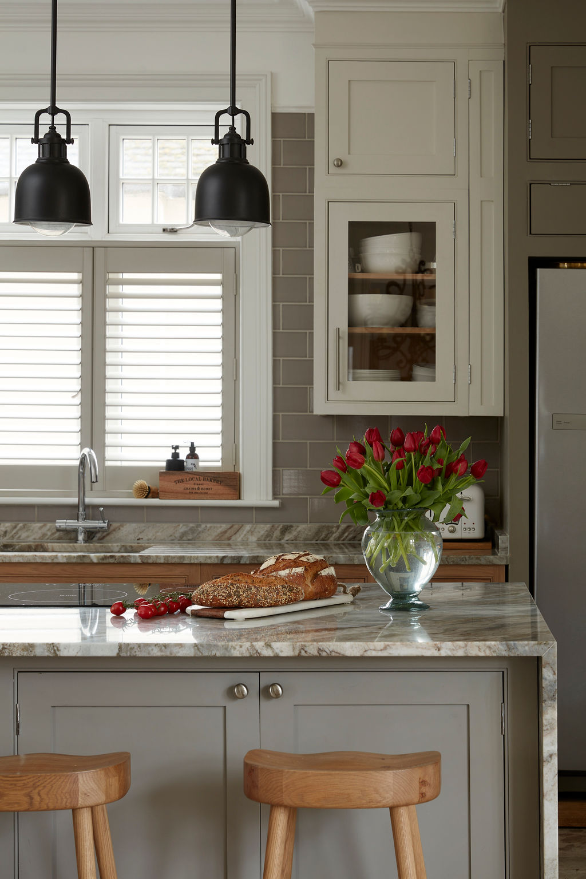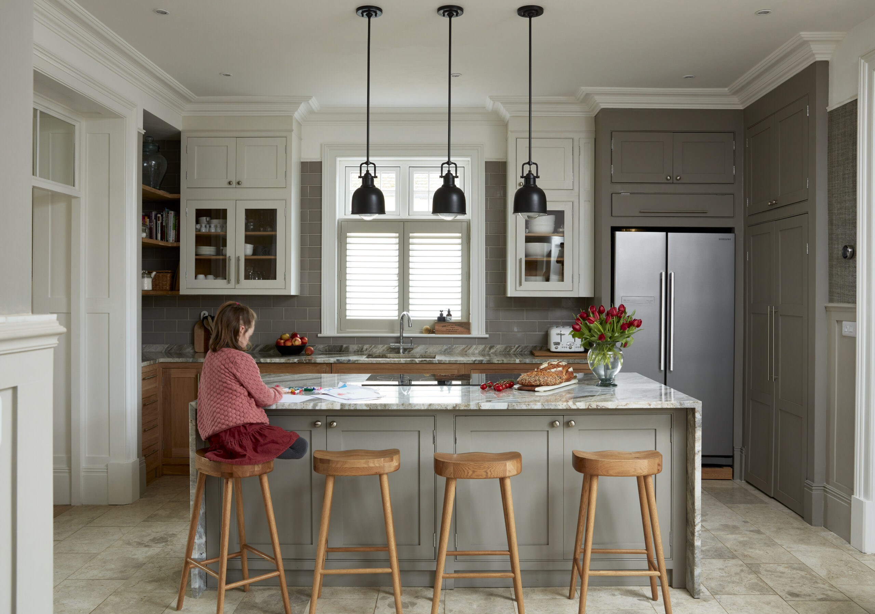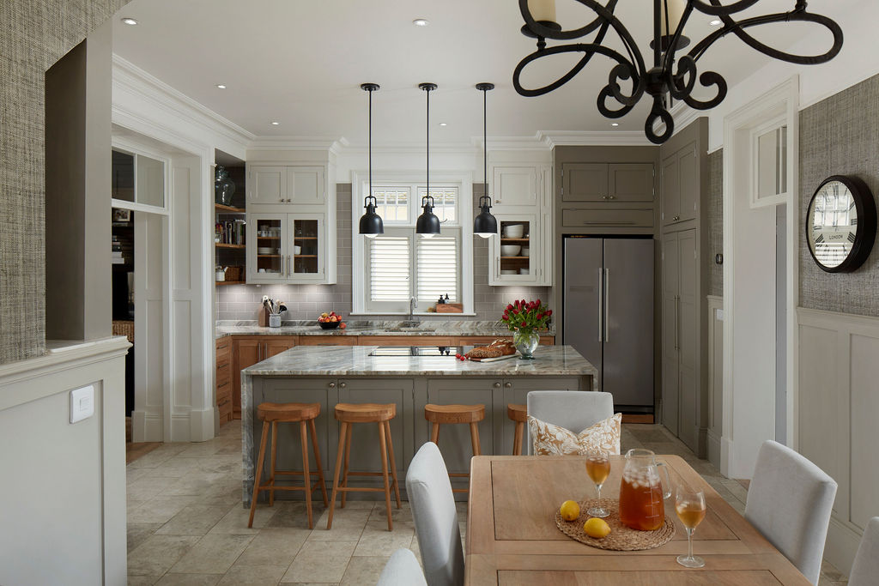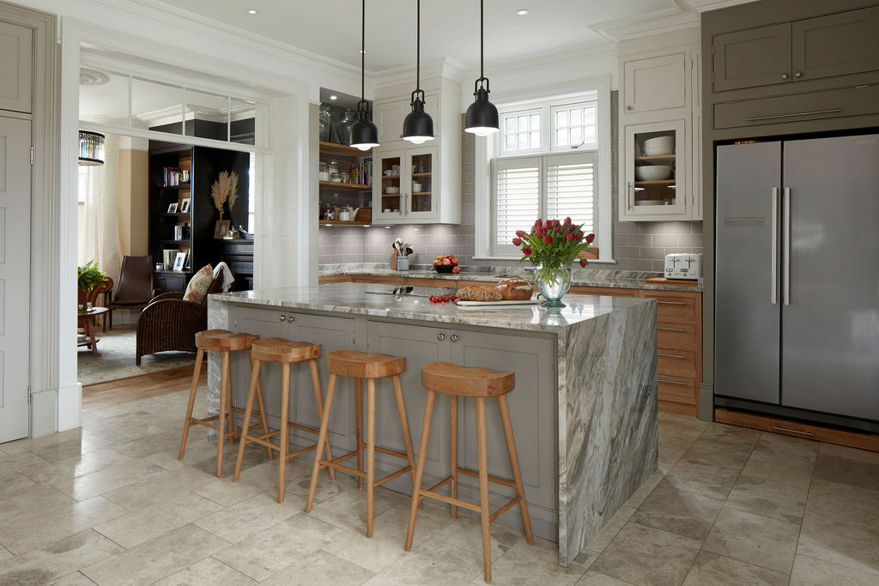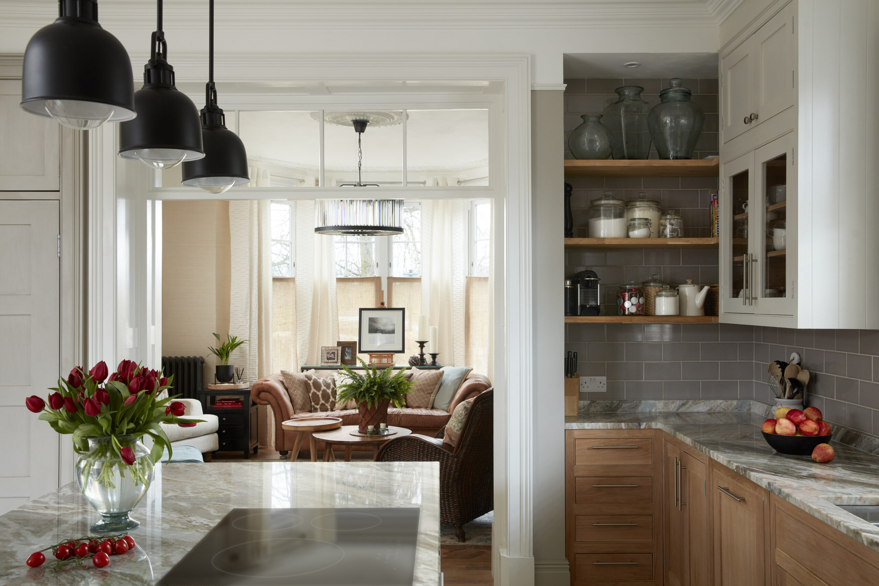Kitchen
The pre-renovated kitchen was a dark space that was closed off to the dining room and all other living spaces within the home. 1970’s cabinetry and a false ceiling were making the existing room feel dated, and a lack of character features felt disjointed from the exaggerated and adorned elements within the rest of the home. The original kitchen had no opportunity to socialise while cooking, and no access to the garden for alfresco dining.
To update the home, two structural walls were removed to open the kitchen to the family reception room and the dining space. A window above the sink was cut through to add direct light from a southern exposure, while the overall illumination was enhanced via the removal of the other internal walls and a new lighting plan.
The overall result of the renovation is a modern layout with a respectful tribute to the character and era of the building. The room now provides a fluid and sociable space for keeping an eye on young family members and for enjoying the company of guests while cooking and entertaining.
